10759 Alcott Way
Westminster, CO 80234 — Adams county
Price
$790,000
Sqft
3220.00 SqFt
Baths
3
Beds
3
Description
Gorgeous ranch-style home in the highly desirable Pointe at Legacy Ridge community. This stunning home features extensive new hardwood floors, fresh paint, new lighting and elegant plantation shutters throughout the main level. The home has soaring vaulted ceilings and an open floor plan, creating a spacious and inviting atmosphere. Enjoy preparing meals in the wonderful kitchen with new induction cooktop, stainless steel appliances, maple cabinets, updated quartz counters, new sink, tile backsplash, breakfast nook and skylights. The spacious formal dining room offers ample space for entertaining friends and family. The main floor study offers versatility with built-in cabinets, desk, bookshelves, and large bay windows filling the room with natural light. The luxurious primary suite features vaulted ceilings, a large walk-in closet and a remodeled 5 piece bath with new shower enclosure, an oval soaking tub, quartz counters and tile floors. A laundry room and updated half bath complete this floor, making one-level living a breeze. The fully finished basement has new carpet, a very spacious family room with built-in cabinets, 2 additional bedrooms, and a ¾ bath with tile floors. Outside you’ll find a peaceful oasis where you can relax on the Trex deck, shaded by trees and a retractable power awning. The home has a low-maintenance exterior and tile roof, gutter guards, and the HOA maintains the landscaping and shoveling, giving you more time to enjoy. The Legacy Ridge golf course community offers a clubhouse, swimming pool, tennis courts, playground and trails. Come see this wonderful home and make it yours today!
Property Level and Sizes
SqFt Lot
5271.00
Lot Features
Breakfast Nook, Ceiling Fan(s), Eat-in Kitchen, Five Piece Bath, High Ceilings, Jack & Jill Bathroom, Open Floorplan, Primary Suite, Quartz Counters, Smoke Free, Vaulted Ceiling(s), Walk-In Closet(s)
Lot Size
0.12
Foundation Details
Concrete Perimeter
Basement
Finished, Full
Interior Details
Interior Features
Breakfast Nook, Ceiling Fan(s), Eat-in Kitchen, Five Piece Bath, High Ceilings, Jack & Jill Bathroom, Open Floorplan, Primary Suite, Quartz Counters, Smoke Free, Vaulted Ceiling(s), Walk-In Closet(s)
Appliances
Cooktop, Dishwasher, Microwave, Oven, Refrigerator
Electric
Central Air
Flooring
Carpet, Tile, Wood
Cooling
Central Air
Heating
Forced Air
Fireplaces Features
Gas, Living Room
Utilities
Natural Gas Connected
Exterior Details
Water
Public
Sewer
Public Sewer
Land Details
Garage & Parking
Parking Features
Concrete
Exterior Construction
Roof
Concrete
Construction Materials
Stone, Stucco
Window Features
Window Treatments
Builder Source
Public Records
Financial Details
Previous Year Tax
4447.00
Year Tax
2023
Primary HOA Name
Legacy Ridge
Primary HOA Phone
303-420-4433
Primary HOA Amenities
Clubhouse, Park, Parking, Playground, Pool, Tennis Court(s), Trail(s)
Primary HOA Fees Included
Maintenance Grounds, Recycling, Snow Removal, Trash
Primary HOA Fees
285.00
Primary HOA Fees Frequency
Quarterly
Location
Schools
Elementary School
Westview
Middle School
Silver Hills
High School
Northglenn
Walk Score®
Contact me about this property
Wesley Hartman
eXp Realty, LLC
9800 Pyramid Court Suite 400
Englewood, CO 80112, USA
9800 Pyramid Court Suite 400
Englewood, CO 80112, USA
- (303) 803-7737 (Office Direct)
- (303) 803-7737 (Mobile)
- Invitation Code: hartman
- wesley@wkhartman.com
- https://WesHartman.com
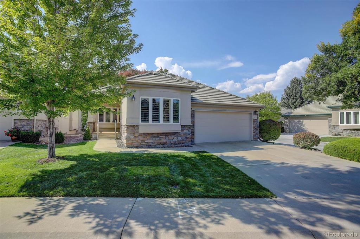
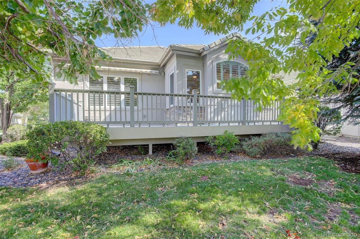
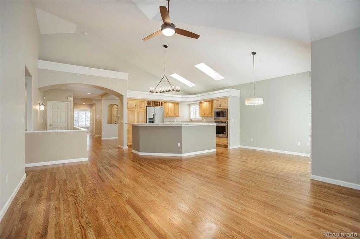
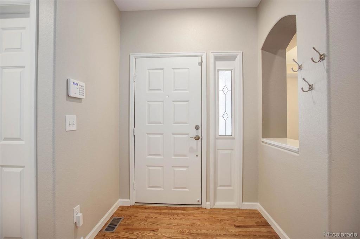
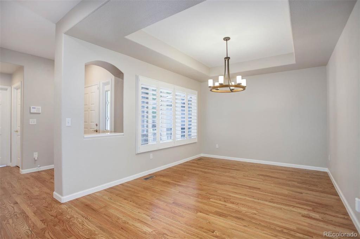

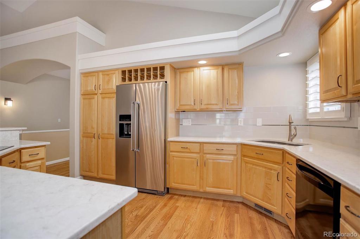
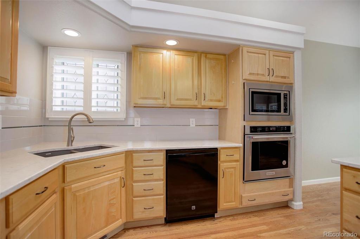
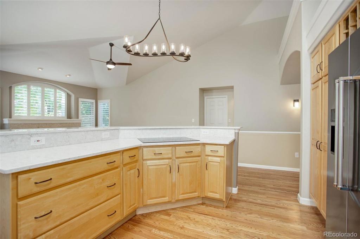
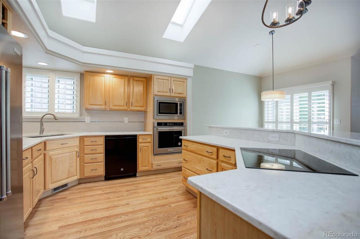
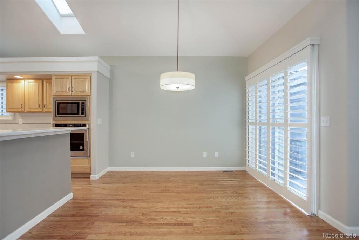
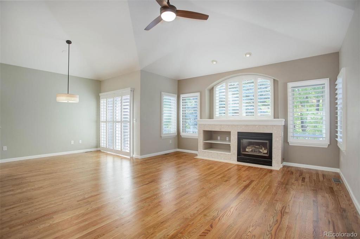
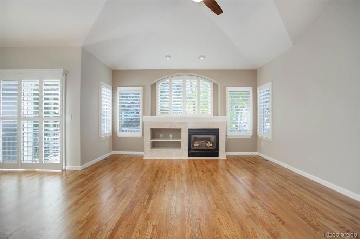
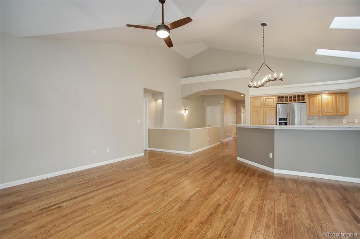
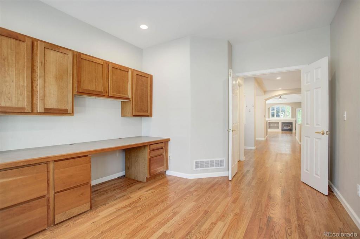
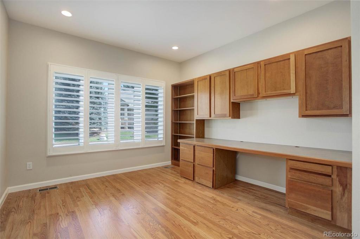
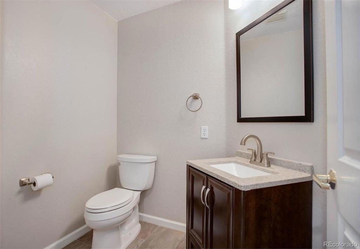
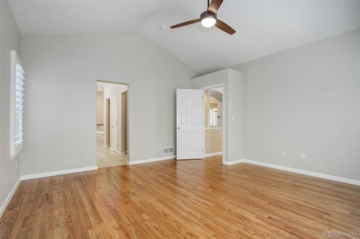
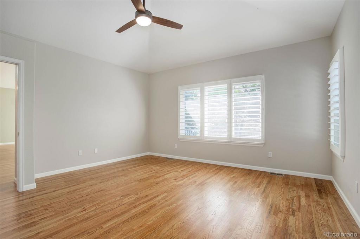
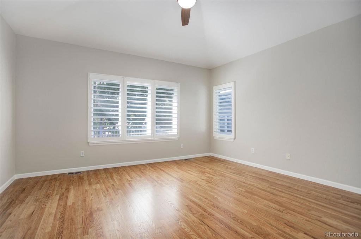
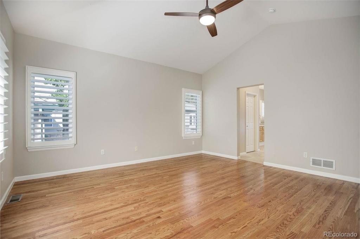
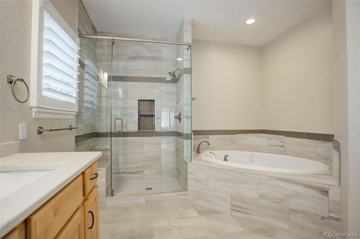
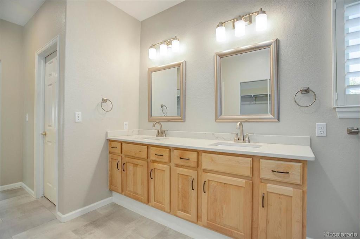
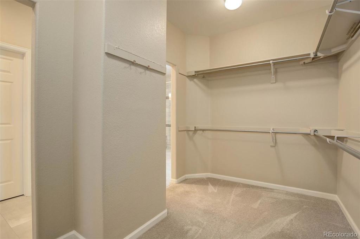
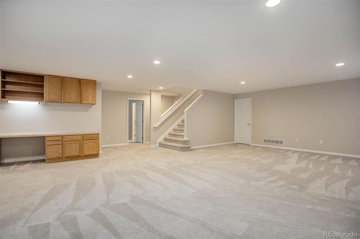
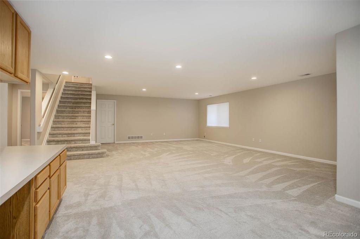
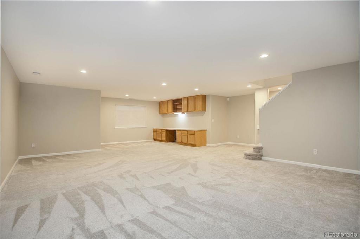
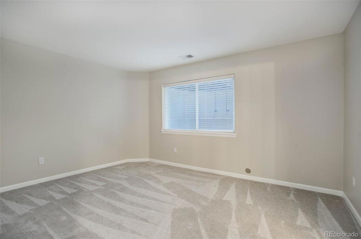
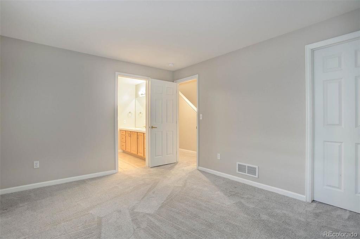
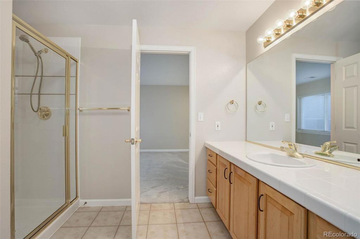
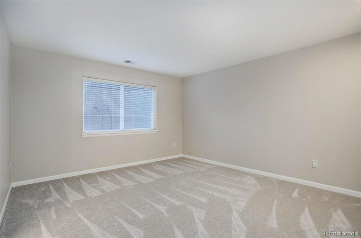
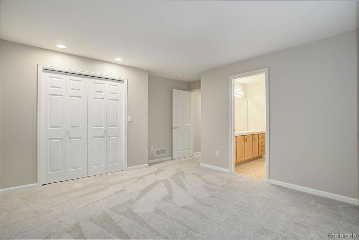
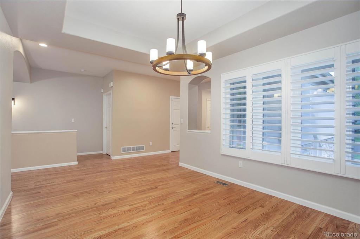
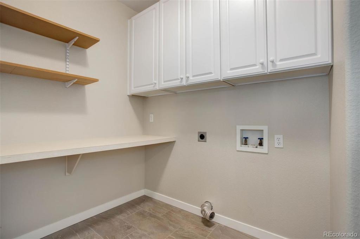
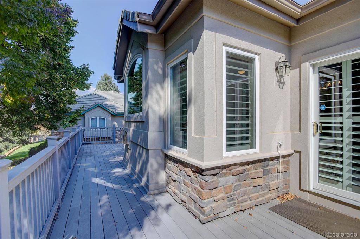
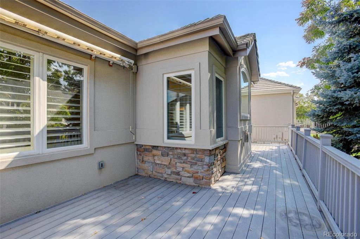
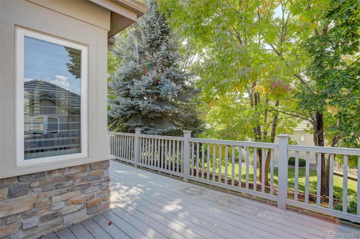
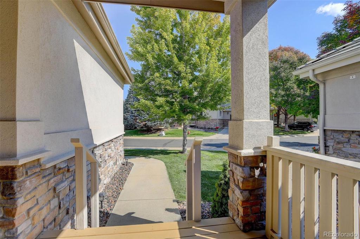
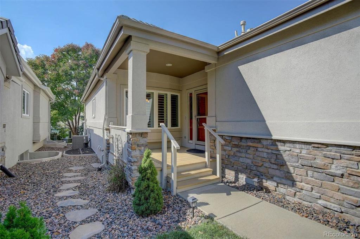
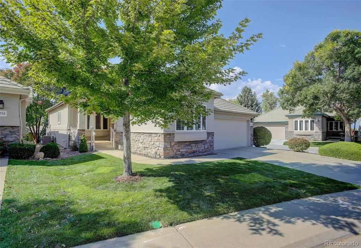
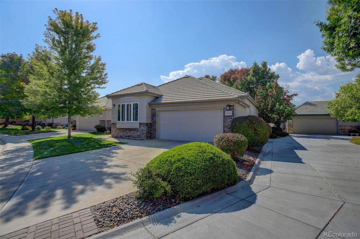


 Menu
Menu
 Schedule a Showing
Schedule a Showing

